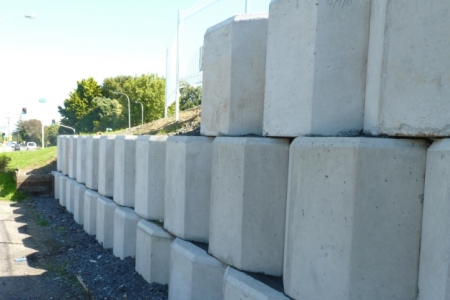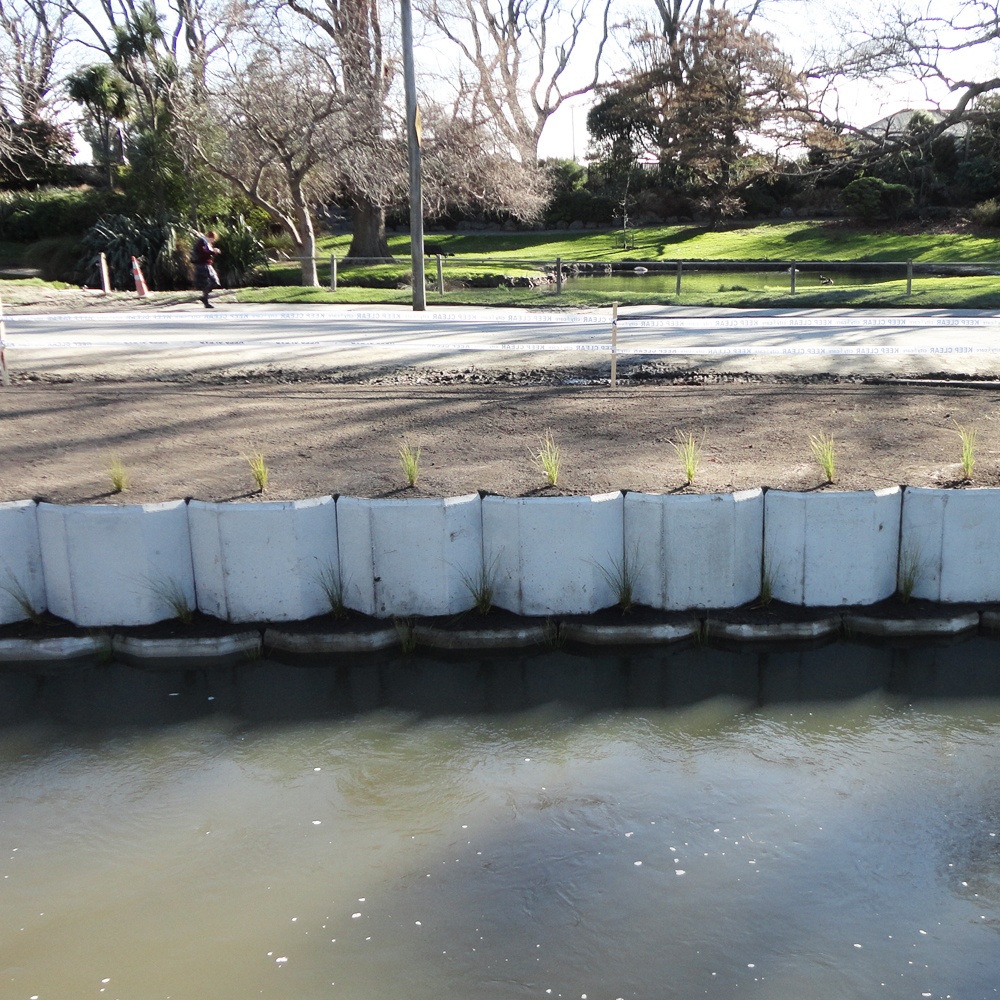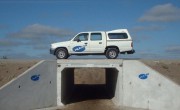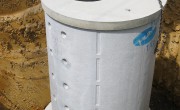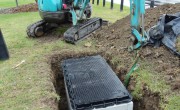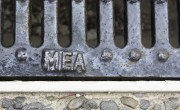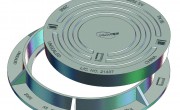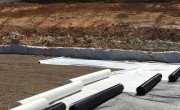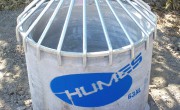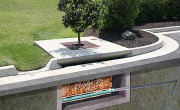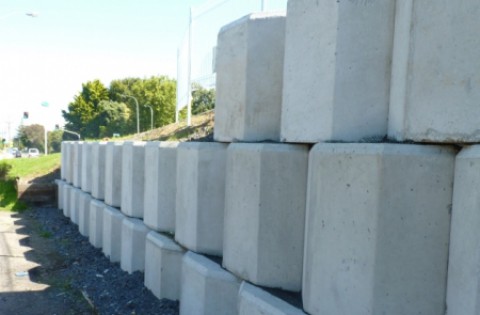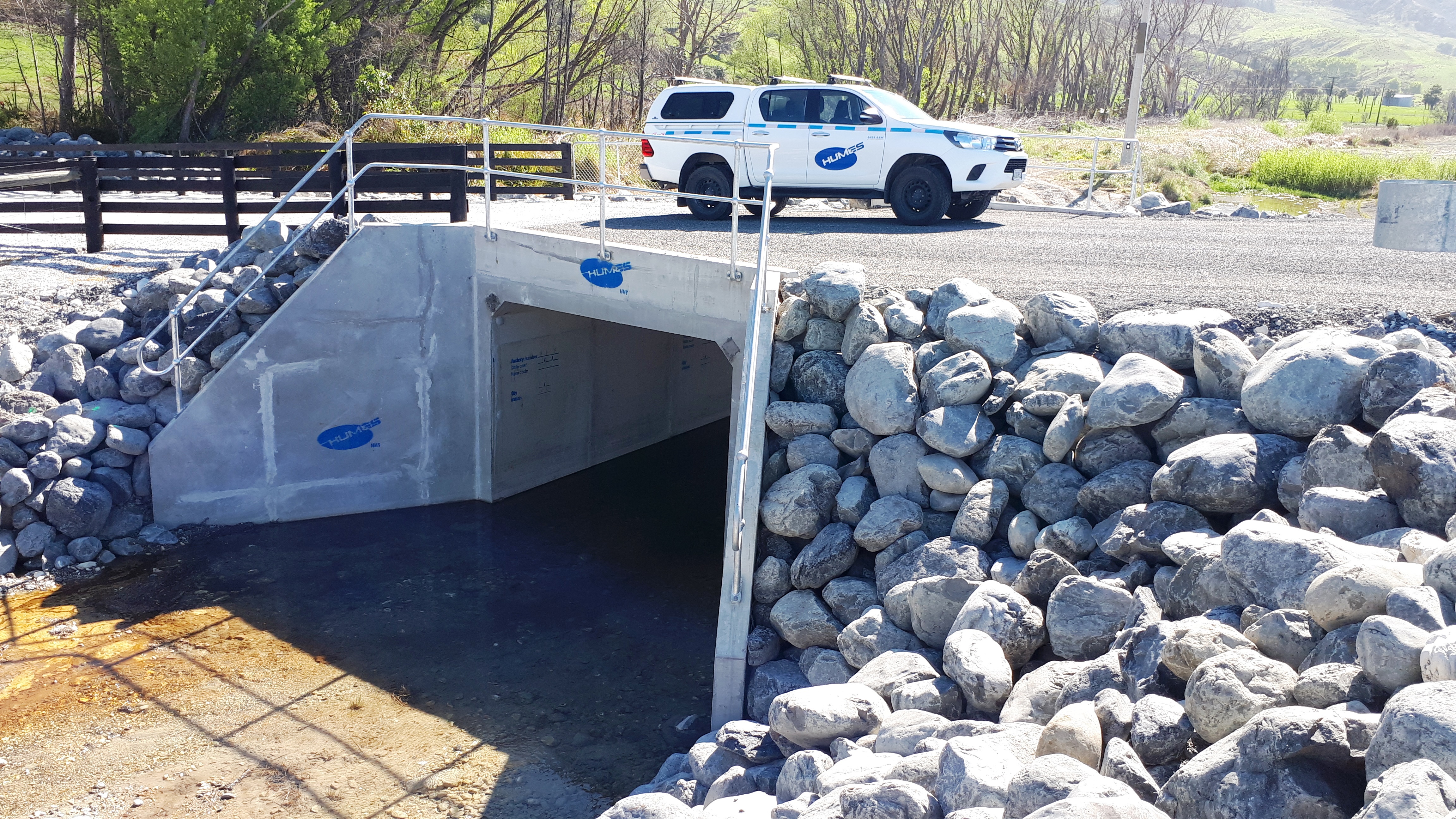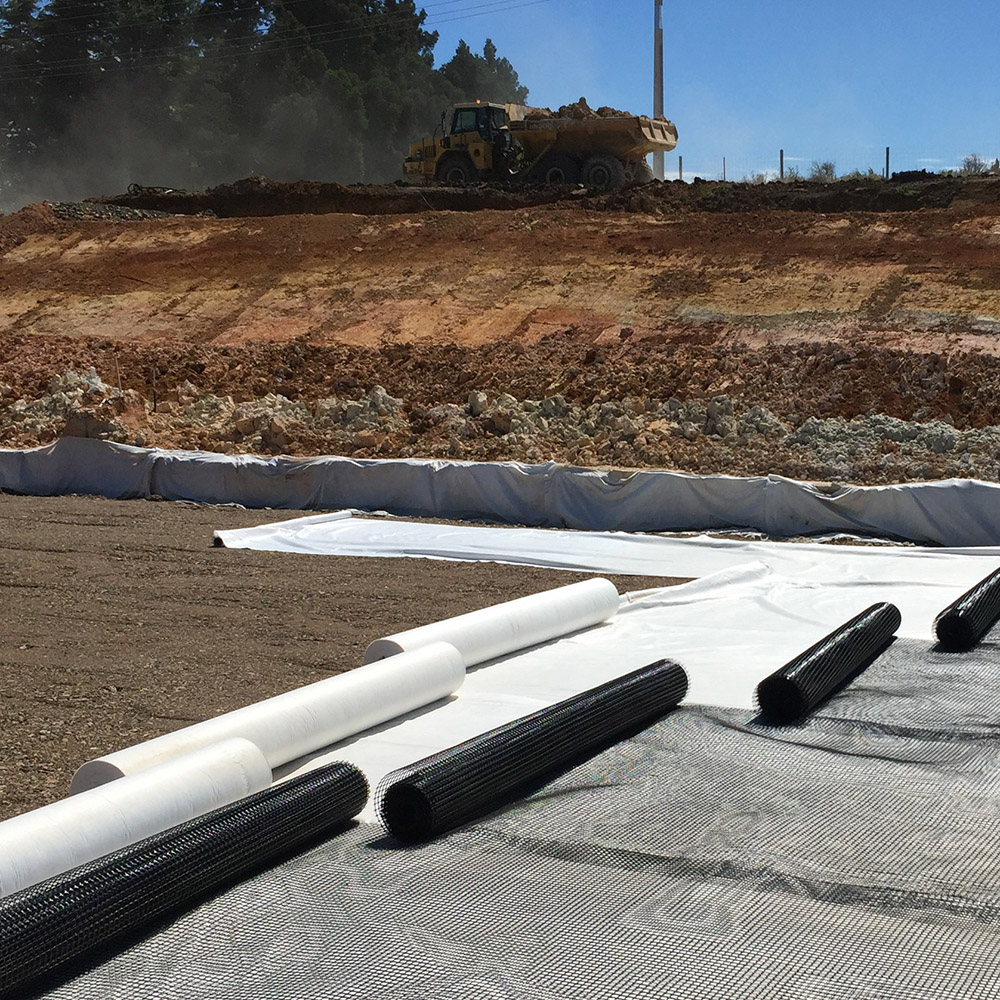Anchorbloc
Anchorbloc™ is an innovative, simple and economic solution to one of the most basic civil engineering tasks: retaining or protecting embankments. It is a modular concrete block designed to form an integrated segmental retaining wall.
Add to my enquiry
Share
via email
Benefits
- Straight or curved layouts
- Fast to install (typically 85m2 of wall per day with a 2 person team)
- No on-site concrete required
- Cost competitive
- Can integrate with geotextiles for a full structural connection
Application
- Slope stabilisations
- Bridge abutments
- Cut & fill projects on highways
- Roadside embankments
Humes Anchorbloc FAQs
190 KB
pdf
Humes Anchorbloc Product Flyer
338 KB
pdf
Humes Anchorbloc Product Manual
1.2 MB
pdf
GPIL ACEGrids
1.1 MB
pdf
Humes Anchorbloc Standard Block (CAD drawing)
Humes Anchorbloc Standard Block (CAD drawing)
51 KB
pdf
Humes Anchorloc Half Height Block (CAD drawing)
Humes Anchorloc Half Height Block (CAD drawing)
45 KB
pdf
Humes Anchorbloc Left Height Block (CAD drawing)
Humes Anchorbloc Left Height Block (CAD drawing)
40 KB
pdf
